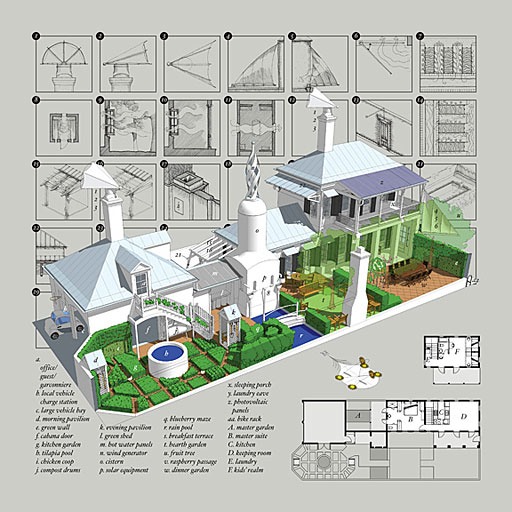
Monday, the Wall Street Journal ran a story on The Green House of the Future, which featured designs by four architects: William McDonough, Rios Clemente Hale, Cook + Fox, and myself. My design, SmartDwelling I, is pictured above... the previous post and several of the next ones will focus on aspects of the house that contribute to its sustainability.
The Journal article created a lot of buzz this week... Twitter had too many tweets to count, and the blogosphere was loaded with references, too. Green Building Advisor was one of the first to pick up the story, as was Treehugger. Jetson Green has a poll where you can vote for your favorite of the four designs... scroll down to the bottom of their article to vote. Fast Company commented on the designs, as did New West, which appreciated the focus on smaller designs. I don’t know about the other designs, but SmartDwelling I has only 1,200 square feet of conditioned space, and yet houses three beds and two baths. Its interior contains numerous space-saving innovations which I’ll cover in another post.
The New Regionalist was very emphatic on his preference among the four designs. PlaceShakers and NewsMakers devoted their entire post on the 27th to SmartDwelling I, and the Mother Nature Network singled out SmartDwelling I for praise. The Washington Post reacted negatively to the Journal article, pointing out that our first priority must be to reshape our neighborhoods. Too bad they didn’t realize that SmartDwelling I was specifically designed for an urban lot (40’ x 100’) that is served by a rear lane or alley. In short, it works in many infill conditions, or in creating new New Urbanist neighborhoods. The Huffington Post indicated that it was one of their most-read and most-commented-upon green stories this week. Planetizen, Businessweek, CNU New England, ArchNewsNow, and a number of others also picked up the story.
Here are some SmartDwelling I ideas that didn’t make it into the Wall Street Journal article, but which you might find useful: My design is consistent with the objectives of the New Urban Guild's Project:SmartDwelling, which will produce highly sustainable homes for the major regions of the US. Regional issues are crucial to sustainability: climate, regionally available materials and skill sets, occasional regional atmospheric (hurricanes, etc.) and geologic (earthquakes, etc.) events, and culture. Because this is the first house designed explicitly on the SmartDwelling Project principles, I'm calling it SmartDwelling I; it is designed for the Gulf Coast region. I founded the Guild nearly a decade ago; today, it consists of 65 New Urbanist architects and designers.
SmartDwelling I includes a number of inventions, such as the double-cranking windows & shutters to channel breezes, the Breeze Chimneys and Sideyard Sail (based on the nautical heritage of the Gulf Coast,) the Green Shed, the Cool Dip, the Laundry Eave, the Curtain Columns, and a number of interior innovations. But the primary design criteria wasn't "Is it new?" but rather "Can it work?" This means that some things need to be invented to solve today's problems. Our ancestors never had to worry about generating electricity, for example. Other things, such as the shape of the roof, have been demonstrated for centuries to be the most durable. So this home is neither historical nor futuristic; rather, it is pragmatic, because it is based on things that work best in the long run.
~ Steve Mouzon
Legacy Comments
I like the overhangs and porches.
+3,056+


